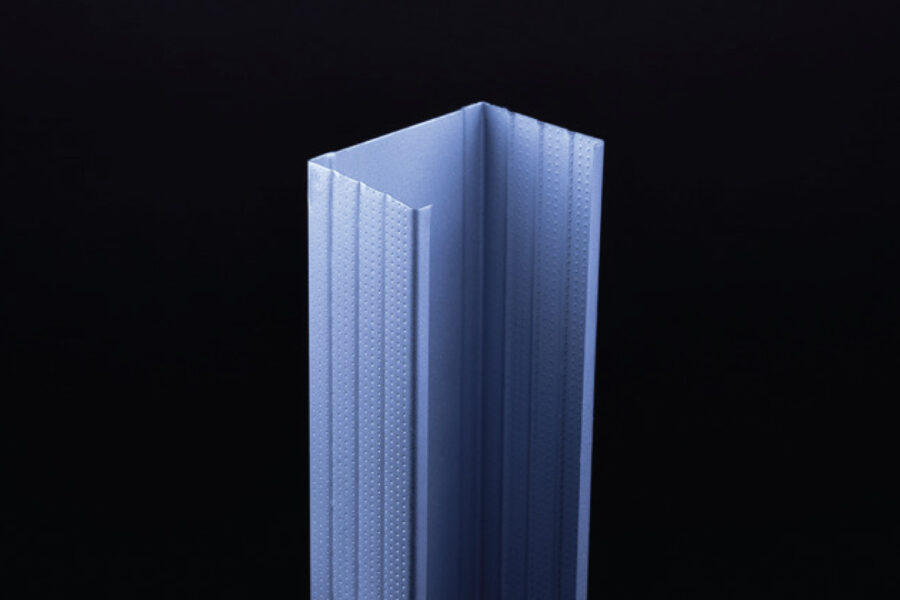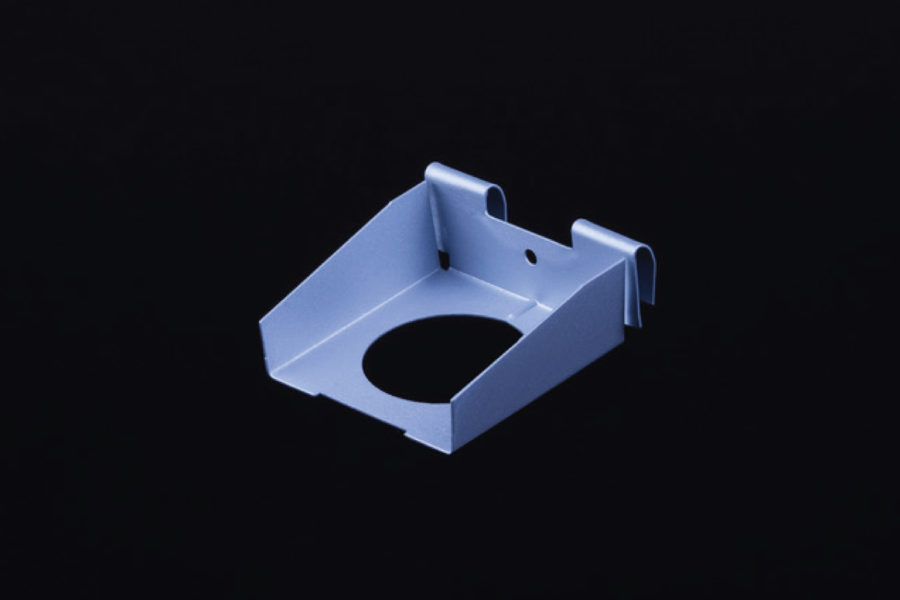The selection of accessories for securing ceilings depends, among other things, on fire resistance requirements.
Room height is also important.
For taller rooms, we should use nonius hangers. This is particularly true of ceilings, which must comply with strict fire resistance requirements. When lowering the ceiling by more than 18 cm and with fire resistance requirements, nonius hanger with a rotary hanger with nonius are used. In rooms without fire requirements, suspension wire with rotary hanger are used for ceiling lowers.
Nonius hangers have a higher load-bearing capacity compared to rods, and will therefore prove suitable for the construction of heavy ceilings.



