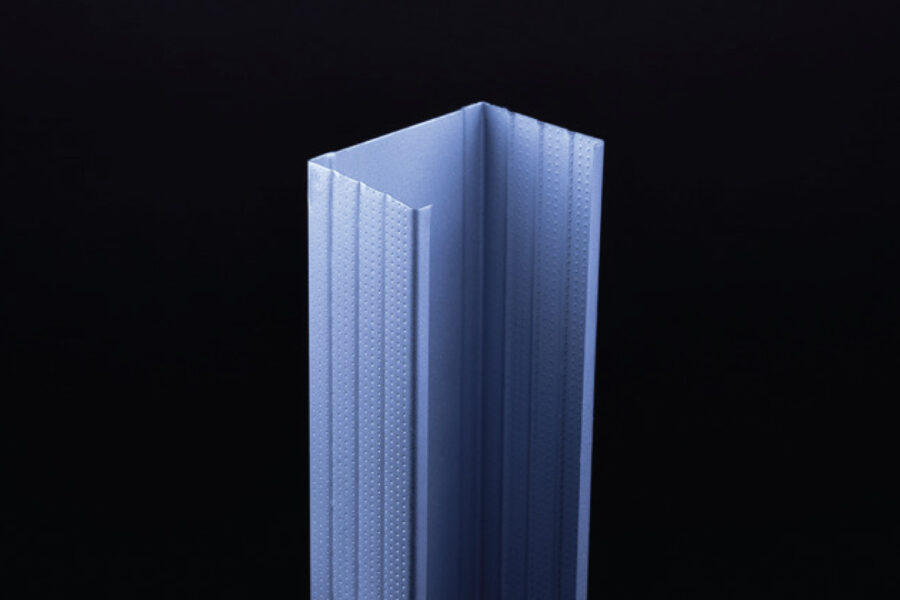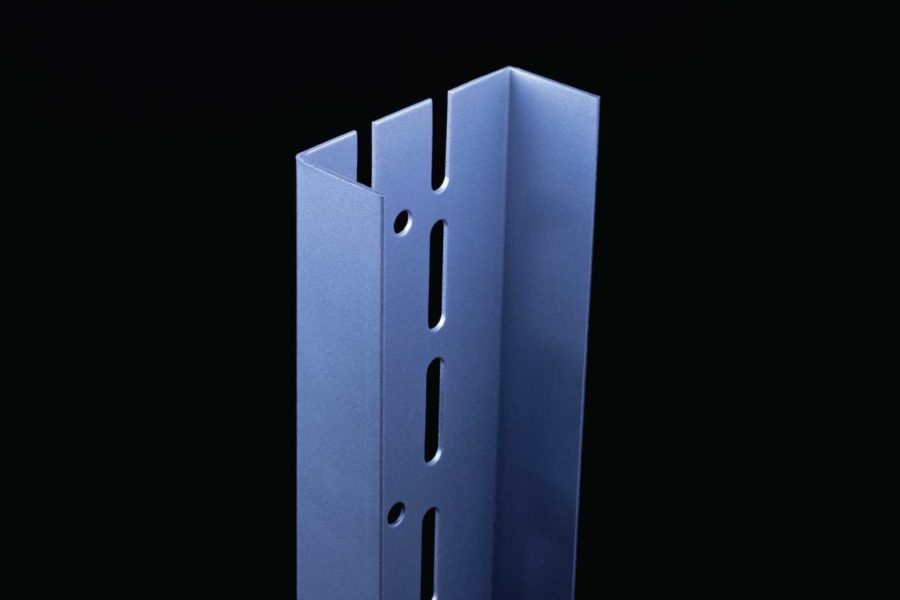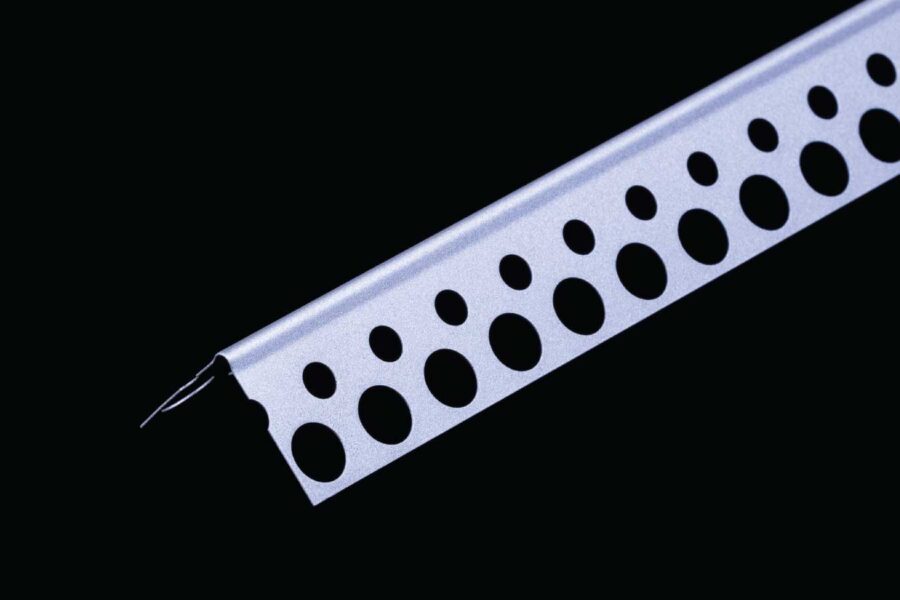Firstly, it is lighter than traditional masonry walls and therefore puts less strain on the ceilings. The lightweight plasterboard structure can be assembled quickly and easily, and in the event of a change of use of the room or remodelling, the walls can be easily dismantled to remove them or erected in a new location. Using wall arched profile U, we can arrange our rooms in an interesting way, e.g. by building arched walls. Further advantages of plasterboard walls are very good acoustic performance and high fire resistance. The use of 50,75 or 100 mm profile walls and plasterboard offers savings on interior space. In addition, plasterboard has a smooth surface, which is difficult to achieve with traditional plaster. Plasterboard is a great substrate for painting, wallpapering or ceramic tiles. The advantage of gypsum (also plasterboard) is its ability to absorb excess moisture from the air and give it back when the air is too dry. This creates a favourable microclimate in the rooms.
All the advantages listed contribute to lower construction costs. There is no need for process interruptions associated with plaster drying or unfavourable weather.



